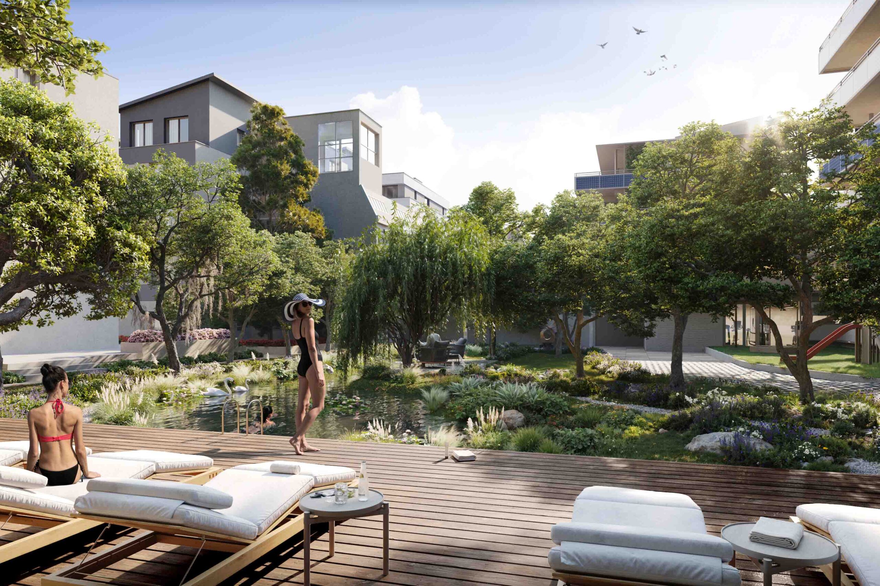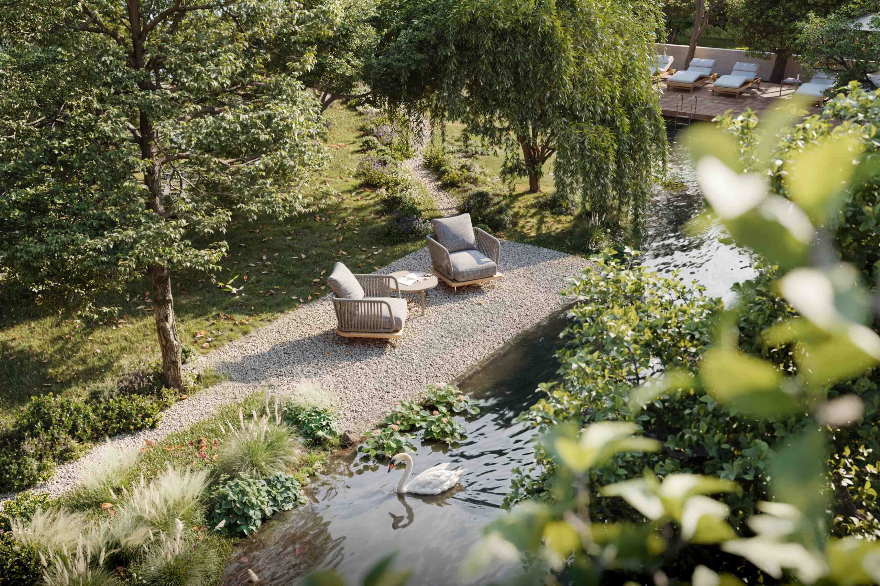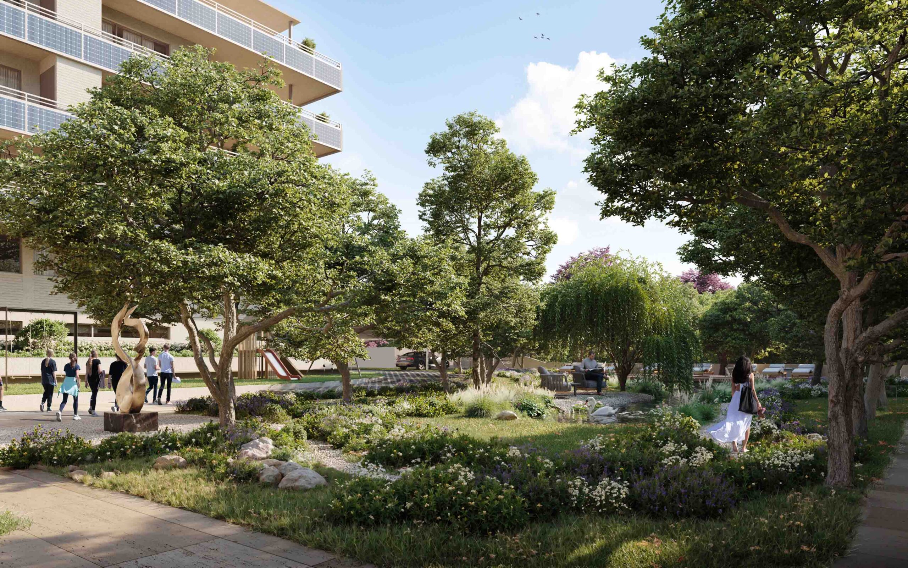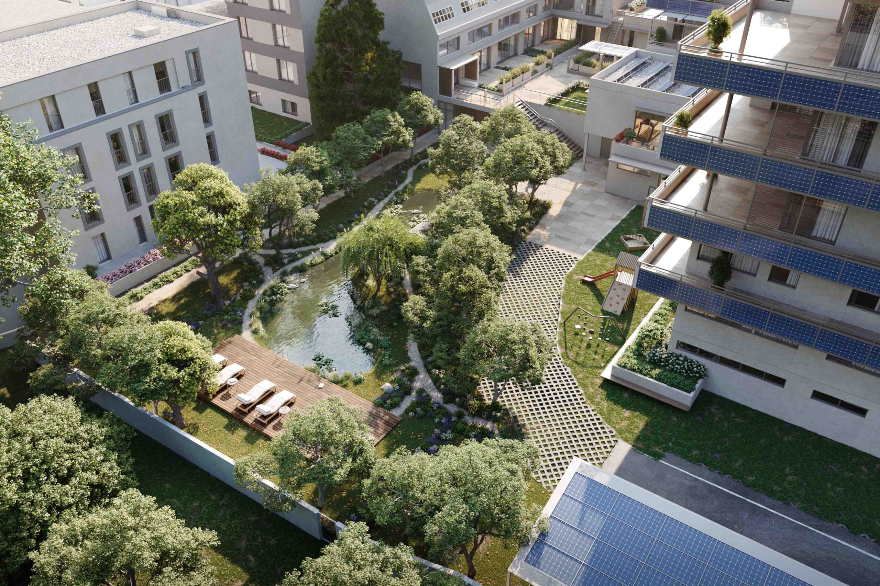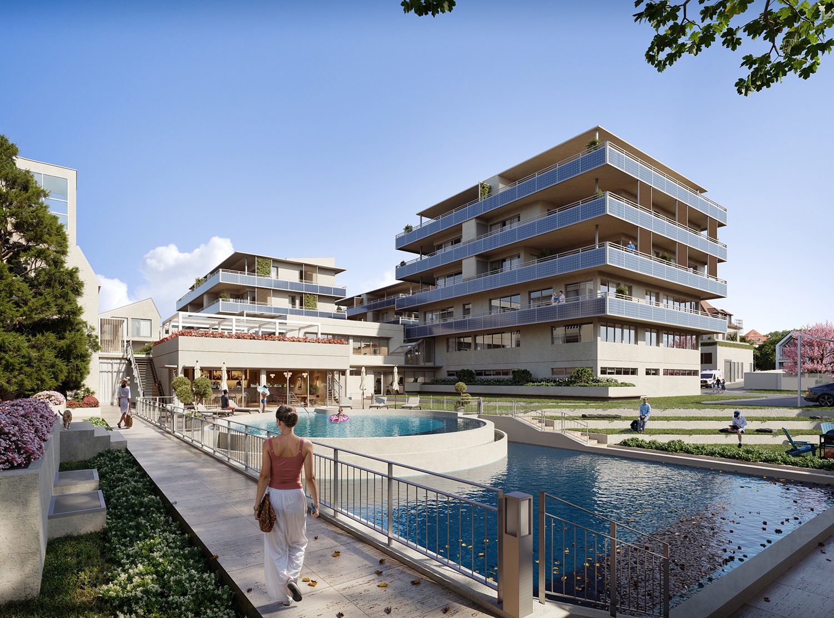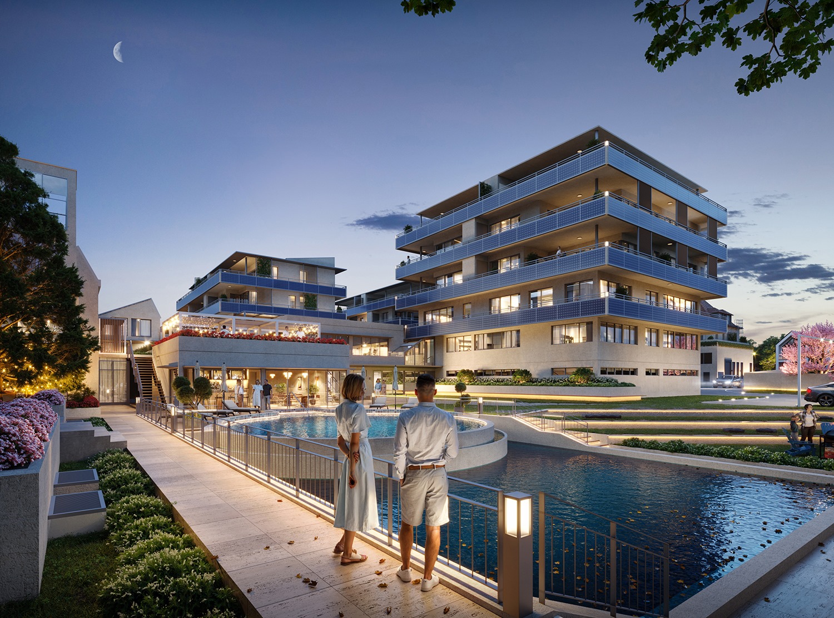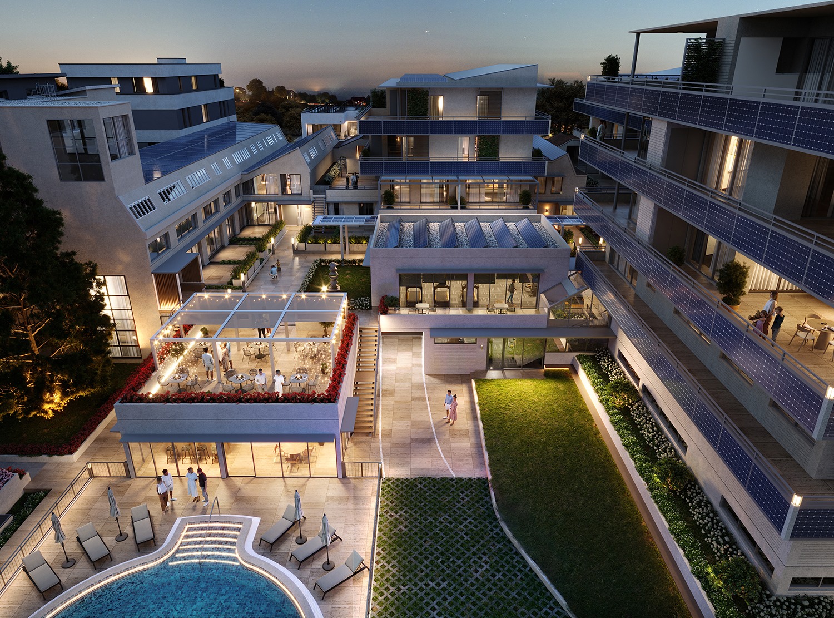Pichler Park Landscape
Pichler Park Landscape Option 1
The landscape design for Pichler Park introduces a pastoral, immersive environment that gently contrasts with the site’s industrial origins. Despite the limited spatial footprint, the intervention focuses on creating a rich natural experience—a calm, restorative setting nestled within the structural fabric of the project. At the center of the landscape is a small lake, home to swans, around which a sequence of soft, meandering paths and planted areas evoke the feeling of being in a secluded natural retreat.
The design invites moments of rest and reflection throughout the day. A wooden sun deck by the lake offers a space to relax, sunbathe, or even swim—serving as a quiet counterbalance to the demands of daily life. The pastoral character of the landscape, which emphasizes native and low-maintenance species, was carefully curated to support biodiversity while offering seasonal change, shade, and texture. The result is a landscape that feels organic and serene, yet remains highly accessible and human-scaled.
More than a decorative green space, this landscape is designed as an extension of the daily rhythms of those who live at Pichler Park. It encourages walking, pausing, and reconnecting with nature—providing a unique amenity in an otherwise dense urban setting. The balance between informality and intention is key: a landscape that appears untouched, yet is shaped with care to restore both ecological and emotional well-being.
Pichler Park Landscape Option 2
The second landscape design option for Pichler Park introduces a more structured and interventionist approach, centered around a circular swimming pool that serves as the focal point of the outdoor experience. The geometry of the pool is not only aesthetic but also functional—designed to be also used as a whirlpool system with a central drainage point for maintenance. Water from the main swimming pool is drawn downward into an equally large, shallow treatment pool below, where it undergoes a natural filtration process using microbiomes. This chemical-free, chlorine- and salt-free system exemplifies an environmentally responsible and innovative approach to water treatment—one of the key innovations of this design option.
Adjacent to the pool is a designed pavilion that enhances the social and leisure functions. At ground level, the pavilion operates as a café and bar, offering both shaded interior seating and outdoor sitting by the poolside. Above, a rooftop terrace provides a more elevated experience, with lounge seating and views over the landscape—ideal for small gatherings, events, or quiet relaxation during non-peak hours. This layered spatial arrangement supports a range of uses while maintaining visual coherence across the site.
The material palette, featuring natural travertine finishes, reinforces the refined and composed character of this design. In contrast to the first, more organic landscape concept, this option expresses a clearer human intervention—defined, geometric, and architectural in its language. It brings an elevated sense of order and sophistication to the site while still offering moments of calm, recreation, and community engagement.

