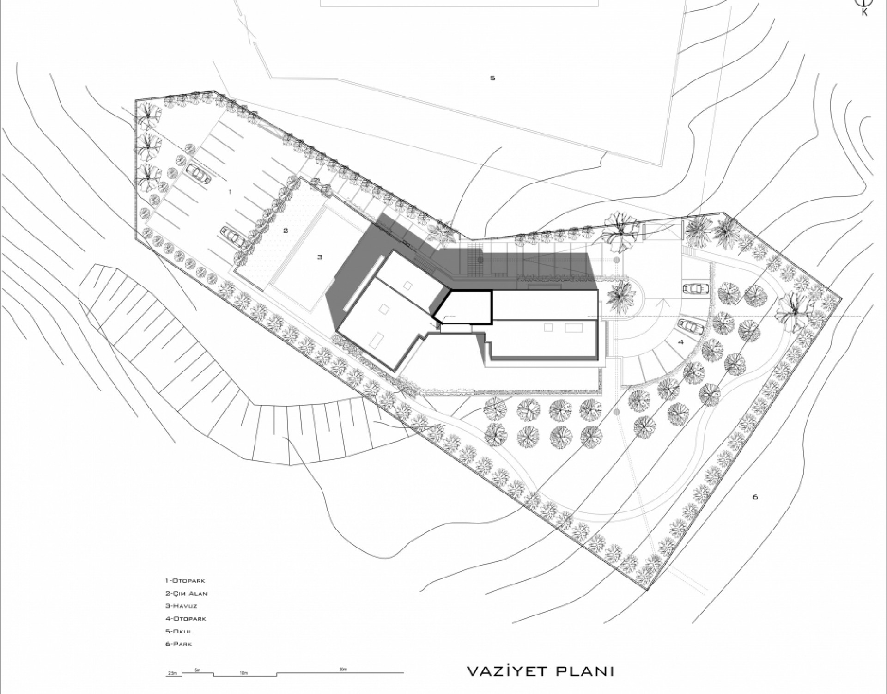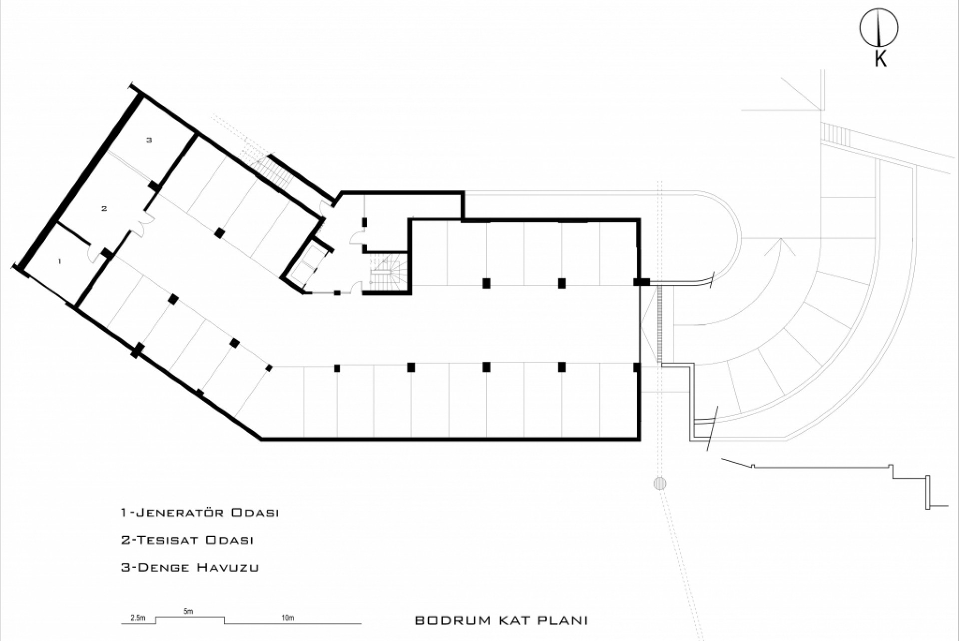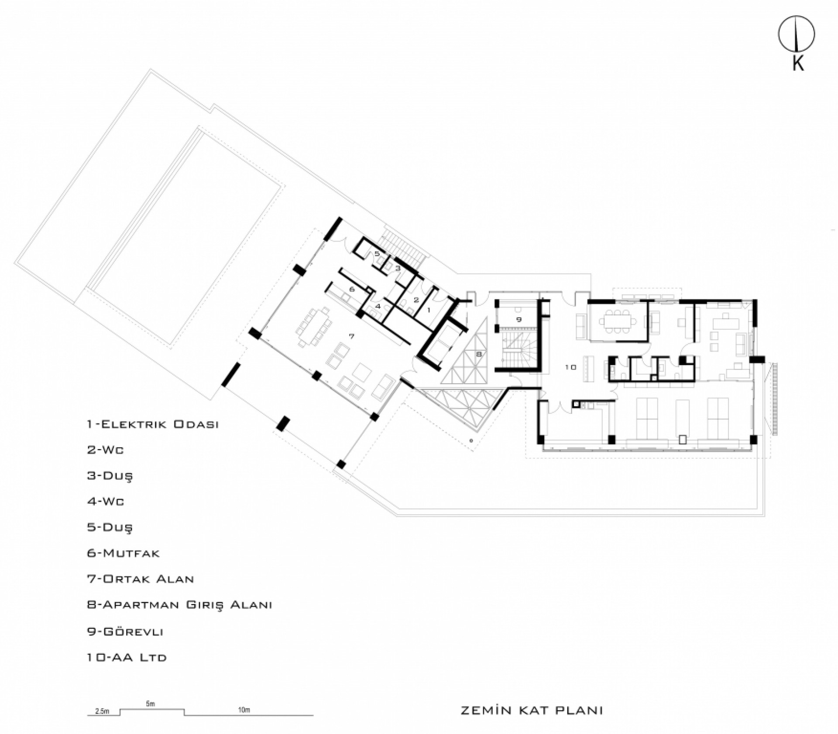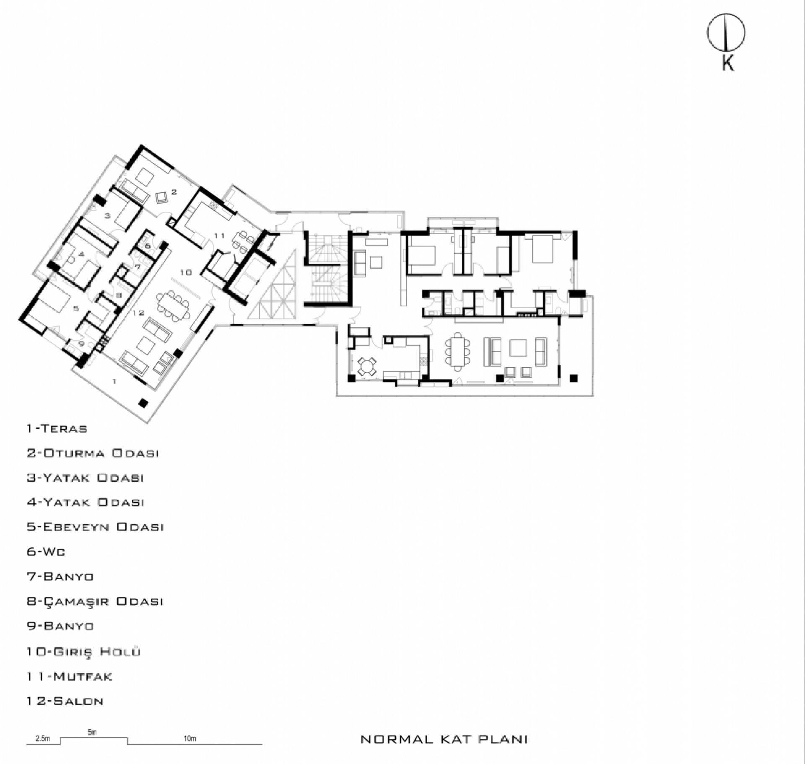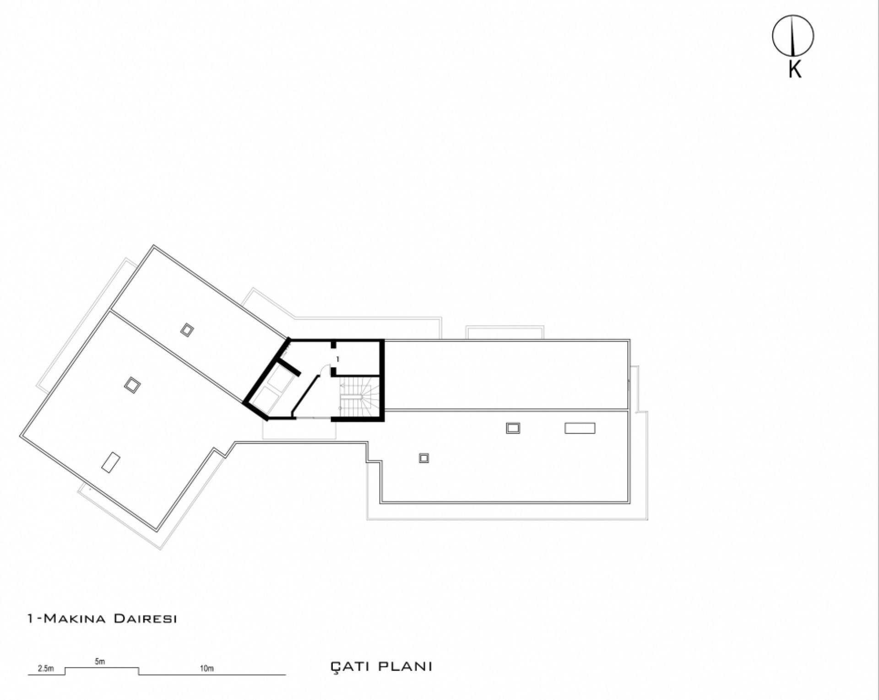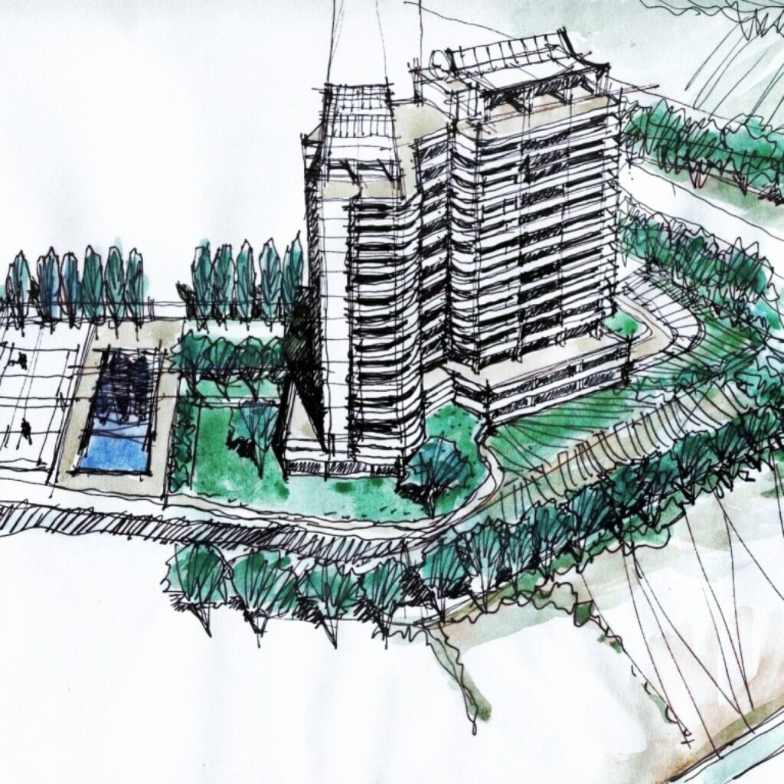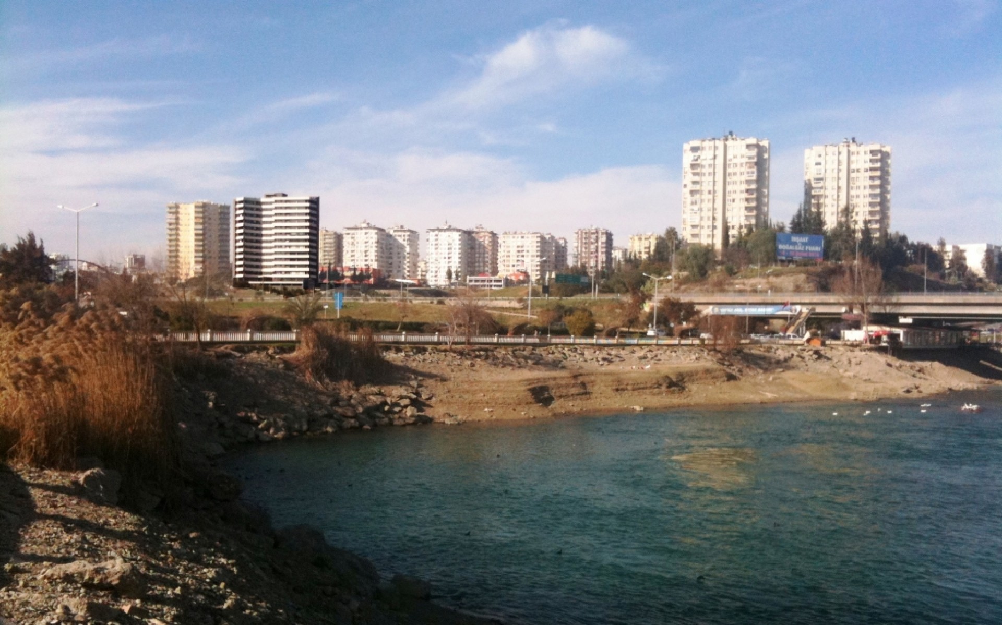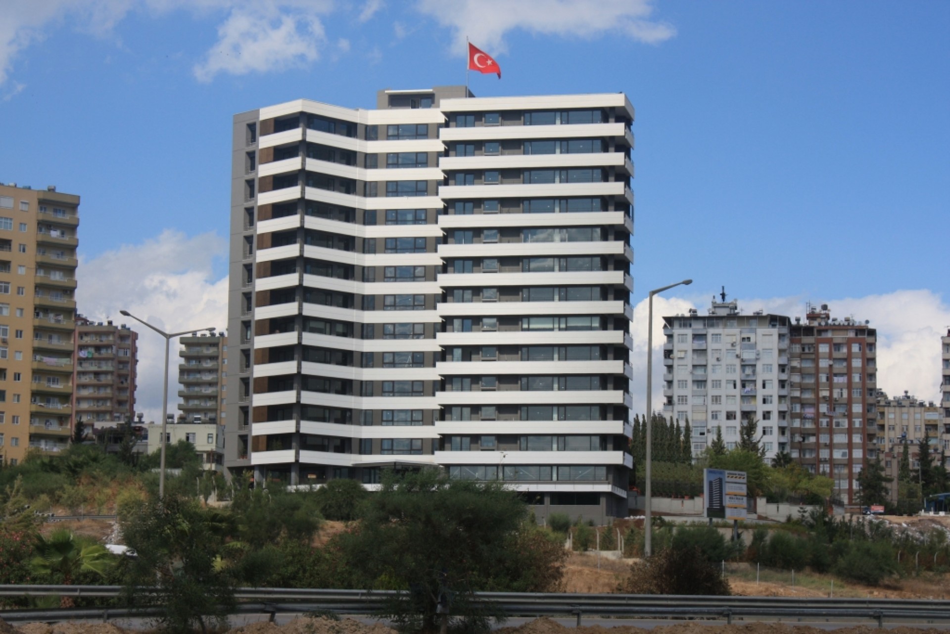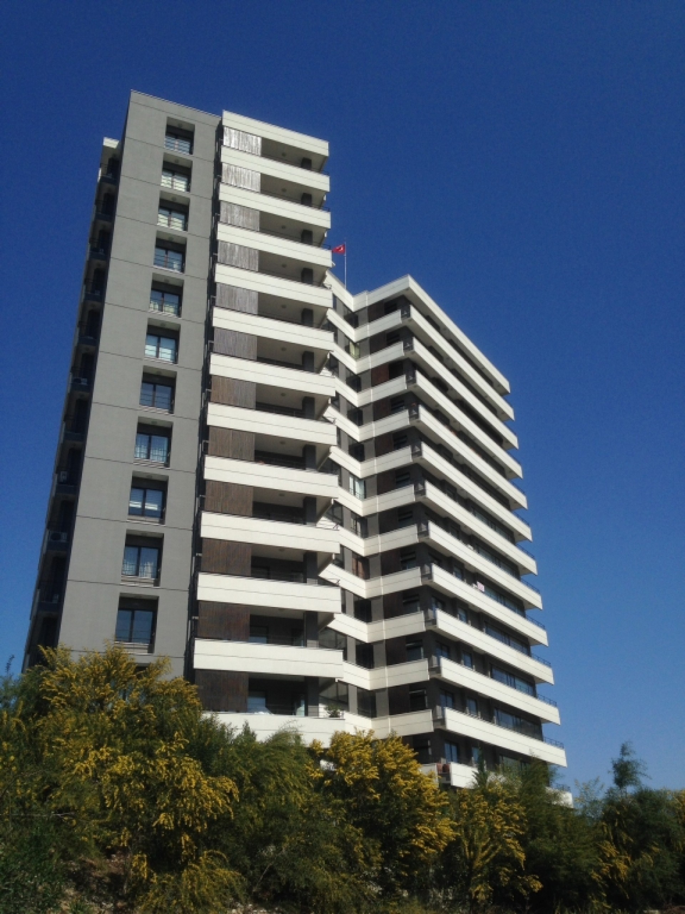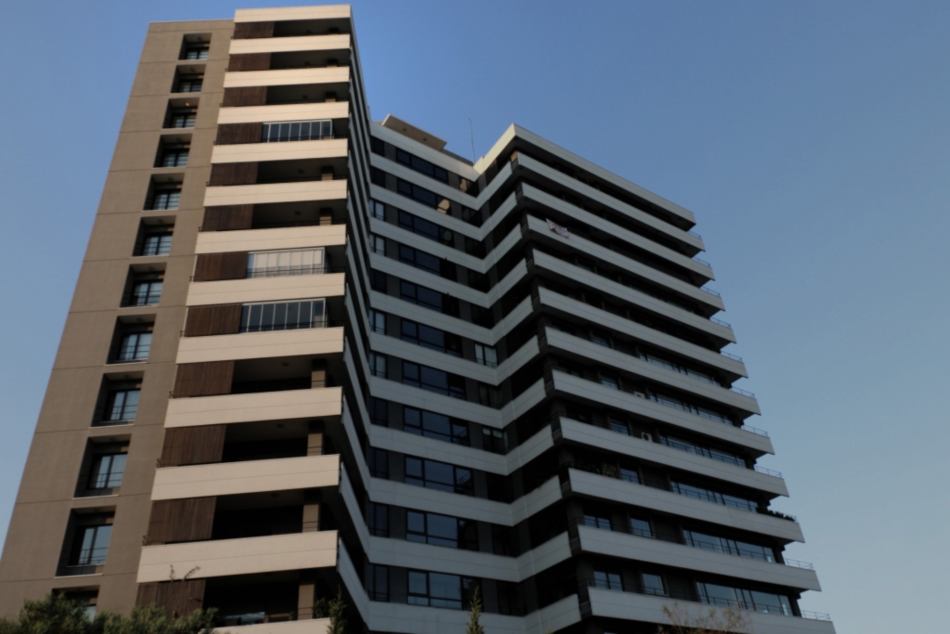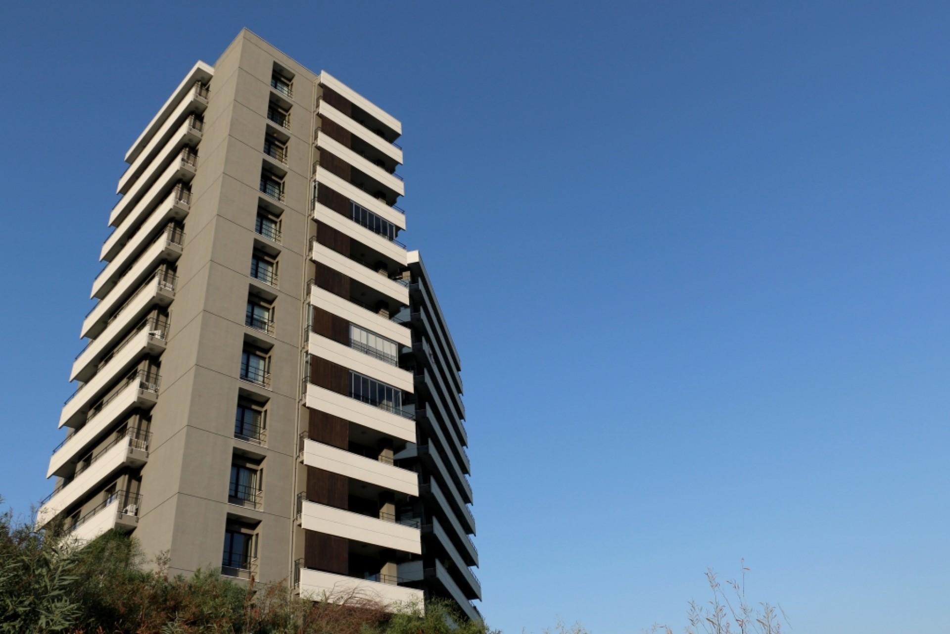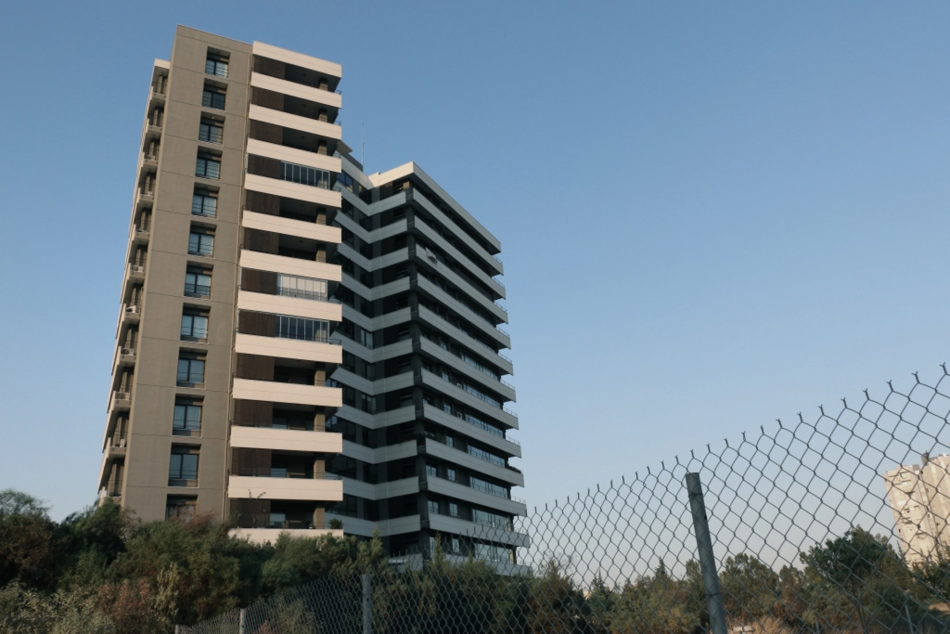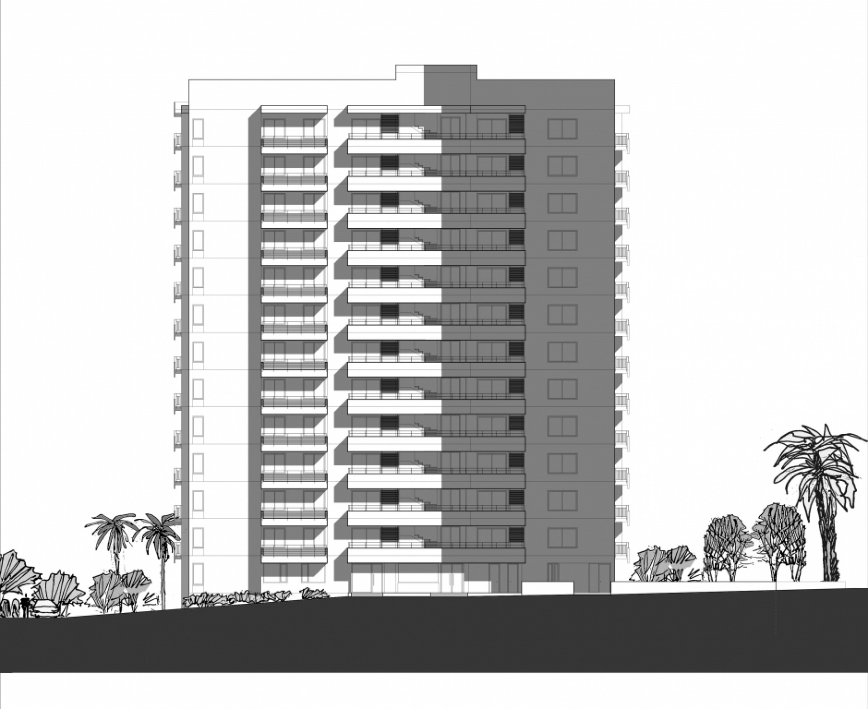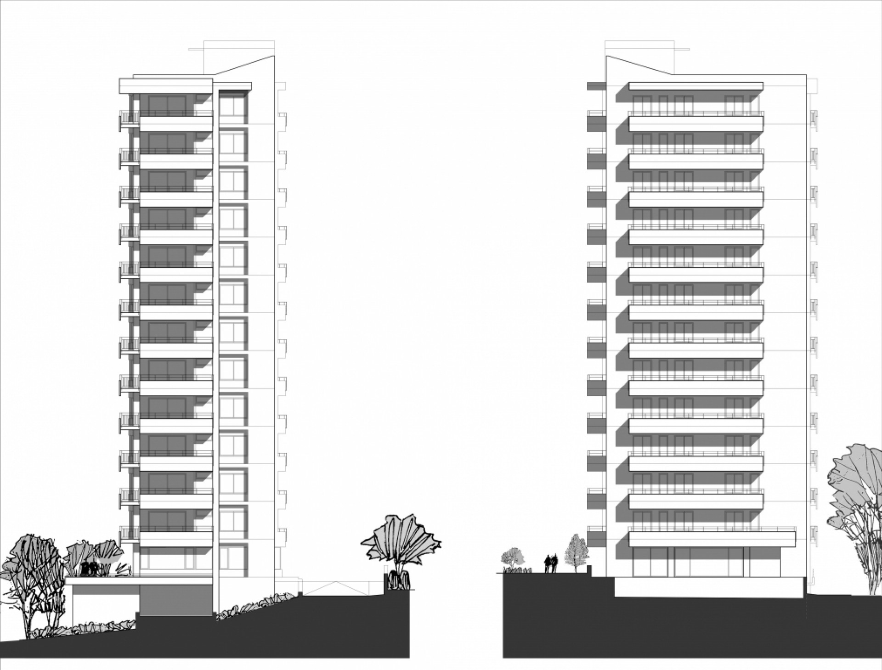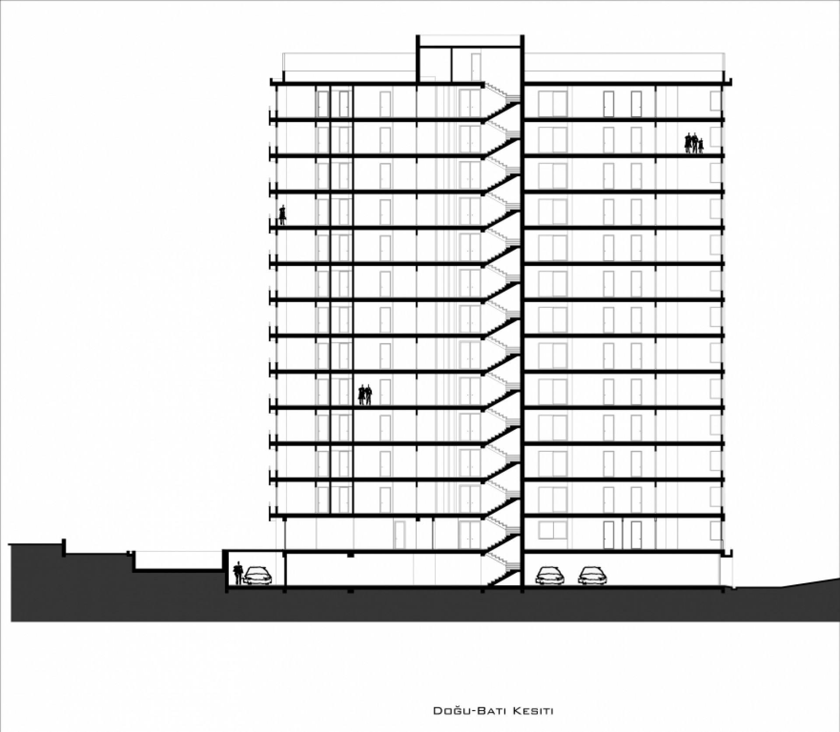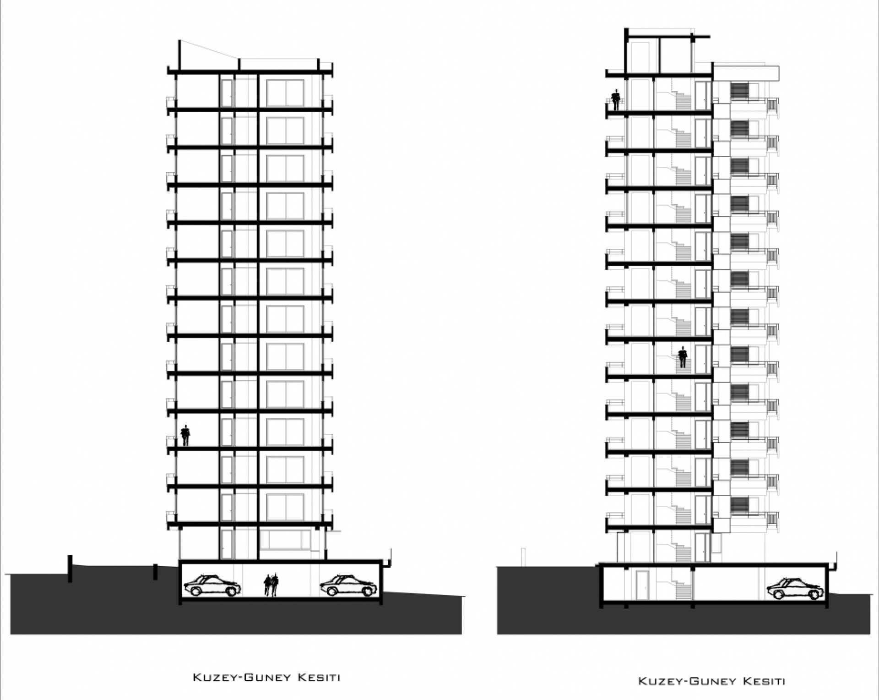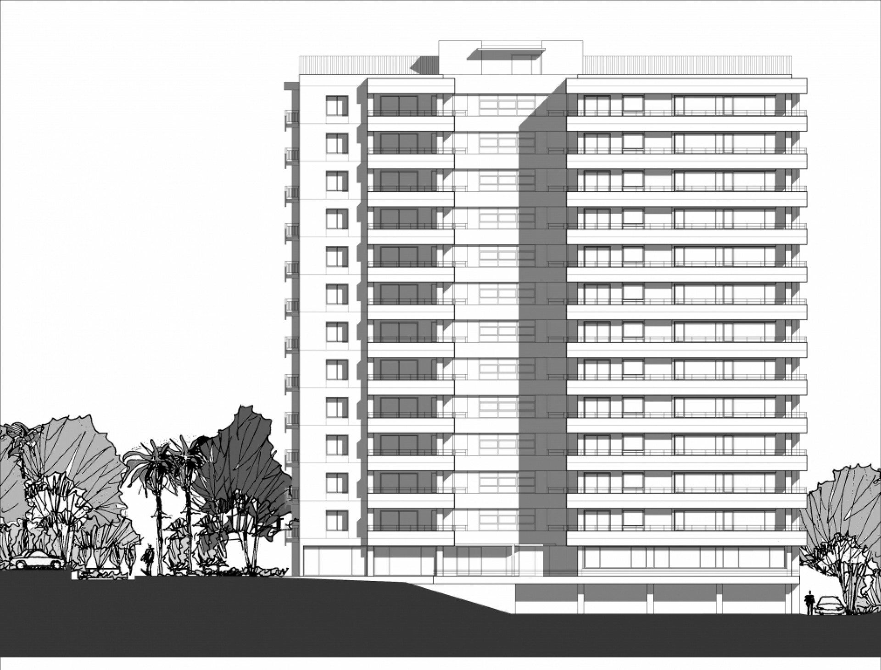Arikoglu Plaza
The Arikoglu Plaza residential project was designed in 2012. The project is situated on a plot of 4.027m2 with an angled geometry. The building orientations work in harmony with the geometries of the given plot. Therefore its south facing sides have two different angles and volumes, giving the units a diverse range of views to the Seyhan river. The residential complex possesses a private pool and a garage with optimal parking spaces. There is a natural landscape in the southern part of plot where one could take walks and harvest fruits from the orchard in that location.
In terms of the building aesthetics, a didactic architectural style has been incorporated with the bearing structures in gray and the light horizontal solar shading/railing components in white. Geometries of the masses are pure rectangles in their form with no obstructions that may contradict the aesthetic unity of the project including roof parapets.
