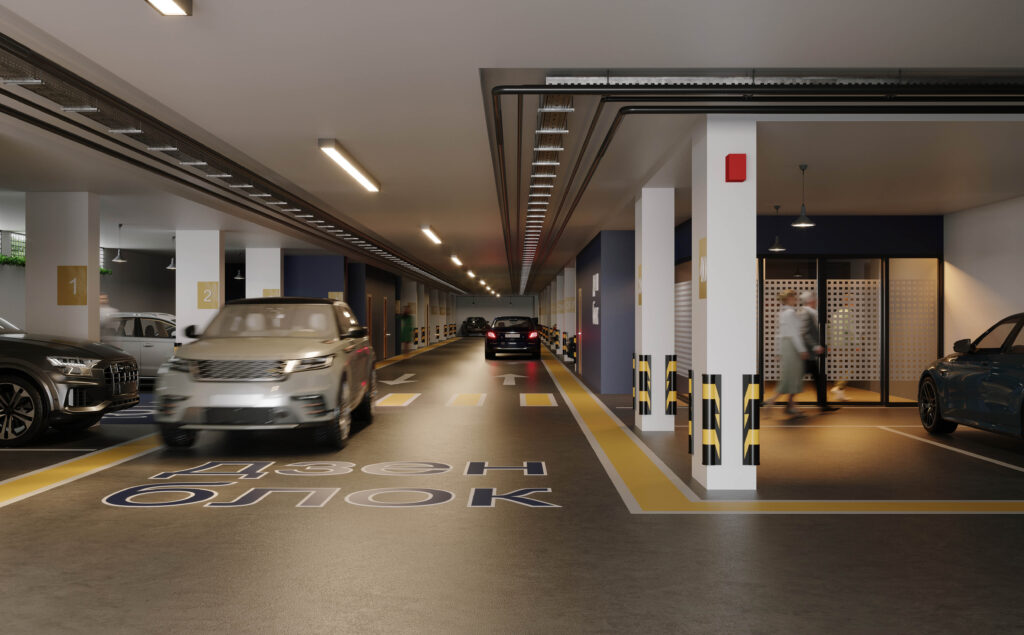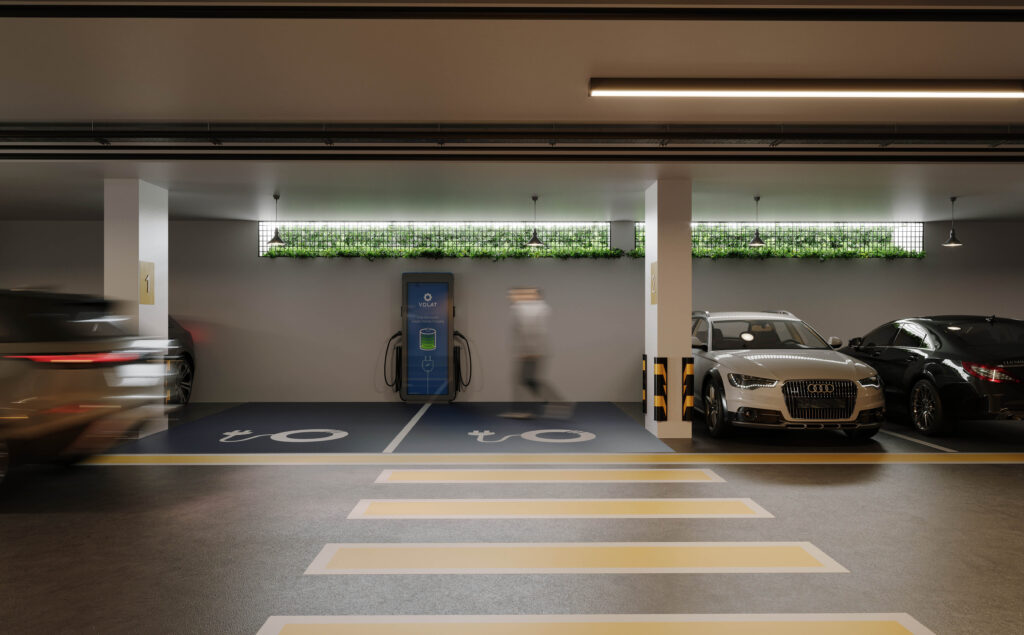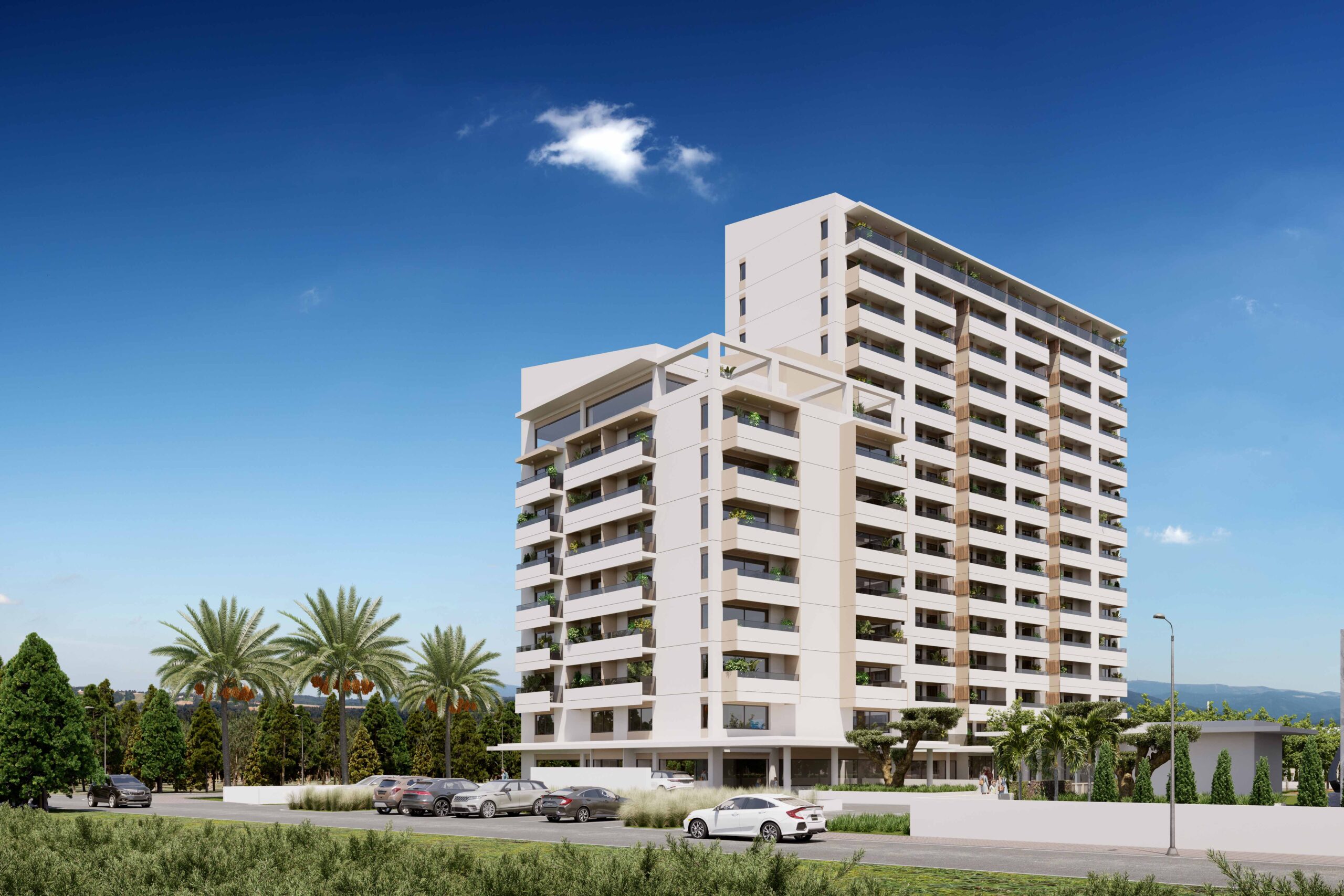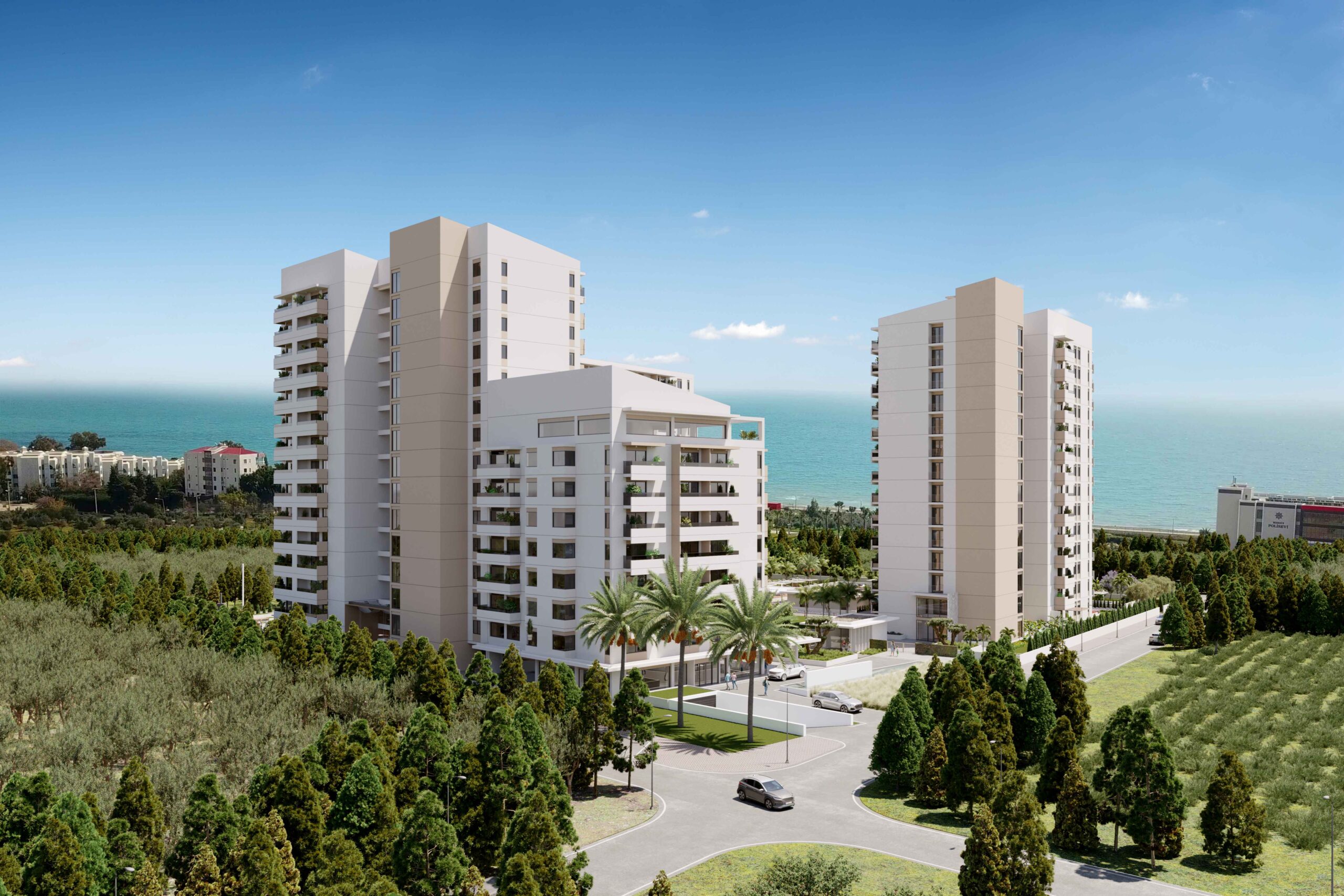MB Azure Residences
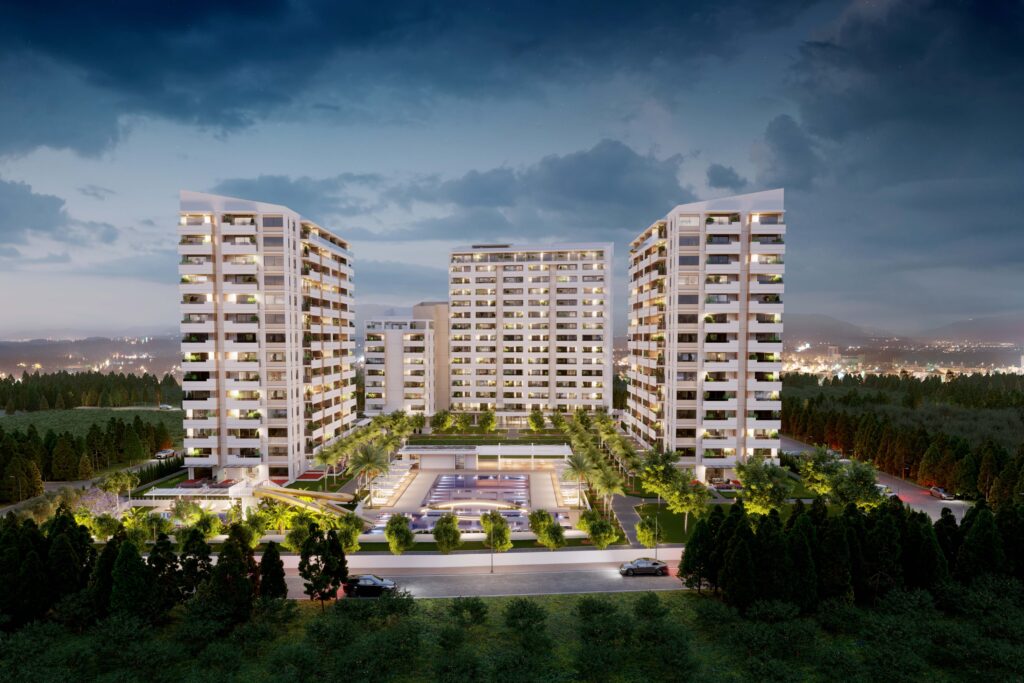
The proximity to the Mediterranean beach and the stunning sea views from the project location, the climatic characteristics of the region where it is sunny most of the year with subtropical weather conditions and the given fact that the apartment units would be mainly used as summer vacation homes created the demand and positive pressure on us to construct a more outdoor oriented life experience for the residents of the MB Azure project. Therefore, the U shaped main exterior courtyard has taken a very important role. The green spaces and its neighboring pool amenities are located in this large court yard enclosed by the three main residential blocks. This great space is almost like a large outdoor room exclusively designed for the residents. In our architectural renderings the stories and activities which we anticipate within these open areas are presented as eloquently as possible. But, we suspect that in reality, when the project is constructed and realized, the positive experiences of being in these spaces, especially for kids, should surpass what we have rendered.
The positioning of the three main residential blocks are placed in its given location in order to maximize sea views and enclose the great exterior space explained in the above paragraph. These building blocks are not named as A, B, C but rather have relevant names in relationship with their character. Each building block has an almost hidden small U shaped courtyard in its rear which also functions as a back entrance for residents who wish to take walks around the green periphery of the entire project site. These small gem like court yards have green gardening themes to it which is assigned to them based on their orientation with the sun. For instance the residential building block, which has a courtyard in the North has a Zen garden due to its minimal exposure to direct sunlight and the name of the building block is assigned as the Zen Block. The building located on the East has a court yard with sunlight exposure from the East and therefore its theme is a citrus orchard, which is a very popular orchard type in Cilicia, therefore the name of this block is the Citrus Block. The building located on the West side of the project has a sunny West exposure on its courtyard and thus a subtropical garden is assigned to its boundaries, giving it the name Subtropical Block. These themes are also reflected in the vertical inner surfaces of the garages in order to give a sense of place and orientation to the driver and resident while in the garages promenade making way towards the assigned parking space within the garage. There are specific color themes in the garages with its corresponding building blocks in order to achieve an increased level of orientation and belonging. For instance, our garage renderings in this catalog was dedicated for the Zen Block which has navy blue manipulations on various surfaces of its garage. The Citrus garage would have orange and the subtropical garage would have green themes within its boundaries to further strengthen the premise and importance of ‘sense of place and belonging’.
As the architects of this project an additional and notable skillset we have under our sleeves and have executed in this project is the planning of parking garages that are structurally integrated with residential building plans. It may not sound heroic, but in these types of projects we start the design process of the residential plans down from the garages. Through many years of architectural experiences we intuitively know all the correct and comfortable dimensions both for residential units and garages and make sure that the columns between the parking spaces and roads are suit motor vehicles comfortably and that they are simultaneously in functional harmony with the residential units, ensuring that there are no incompatibilities between the structural plan of the garage and the residential units above. If we have started the design process in the opposite sequence, without any simultaneous regard for the garage, postponing its dimensional solutions for later after the residential units are complete, than we would have most definitely ended up with a visually unpleasant and functionally inappropriate garage. Furthermore, we have made sure the garages fit perfectly within the boundaries of the building block footprints without making any unwanted protrusions towards the landscape in order to fit the amount of parking spaces needed. By doing this we ensure that large shadow and fruit bearing trees can grow in the landscape throughout the years and further enrich and raise the value of the landscape, which in turn, raises the value of the project as a whole. There are no vehicular entrances to the the outdoor spaces in this project, and the lot is fully gated and secured with walls and buildings and professional security. It’s also important to note that MB Azure was designed to have an additional layer of surveillance by having eyes on the courtyards directed from the balconies and windows of the residents themselves, creating a scenario where Jane Jacobs, an architecture and urban design theorist, would call “Natural surveillance’, a term used for crime prevention through environmental design. It is very important that this main great space is always void from vehicular traffic and parking in order the keep it the way we designed it.
Regarding aesthetics of the building, as the architects of this project we are strong believers of beauty being derived from function. The two are inseparable. We have not implemented a single architectural component within this project that is there simply because we think it is beautiful. Even the colors of the building facades are a product from the marriage between form and function. We believe that white is a very rich color on contrary to those who believe it is simply colorless. The color of white has the characteristics and ability of reflect nature’s colors throughout the day. White is never perceived as the same color throughout the day, at 18:00 during a summer afternoon compared to noon the white zones of the façade will not read the same. White is perceived in different colors during the day because of the reflective lights bouncing to it from the physical environment, the garden, the sky and the sea. The beige colors in the façade has a didactic aesthetic, where it is mainly assigned to the vertical circulation masses and building components which perpendicularly connect with the main white masses of our building blocks. We have strived to achieve an architectural style that is timeless and gains value as different trends in the architectural world come and go.
Subtropical Block
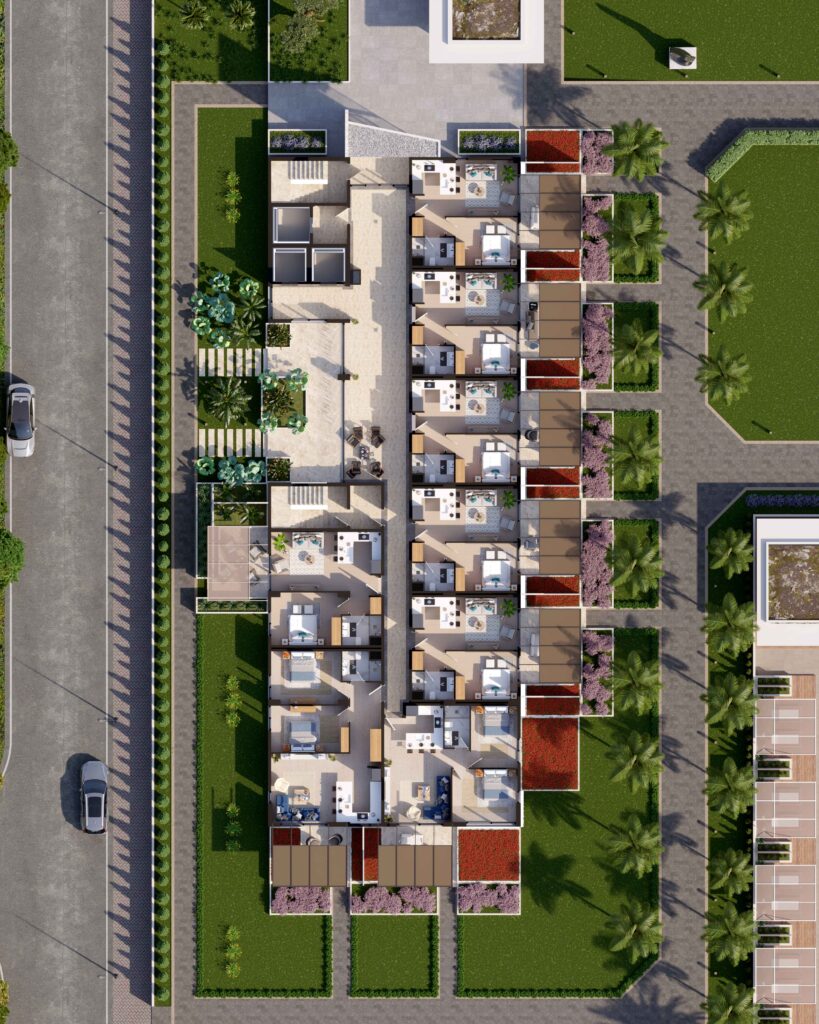
Zen Block
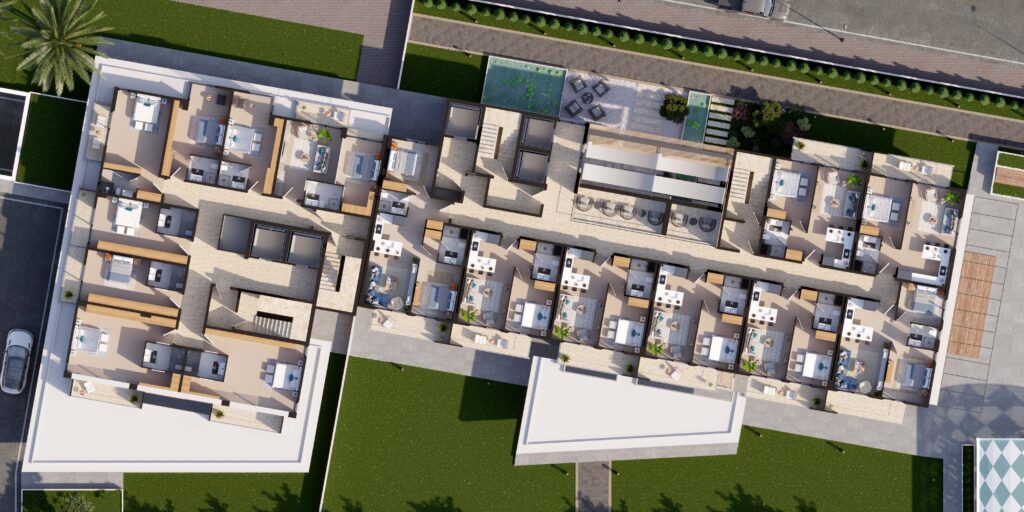
Orchard Block
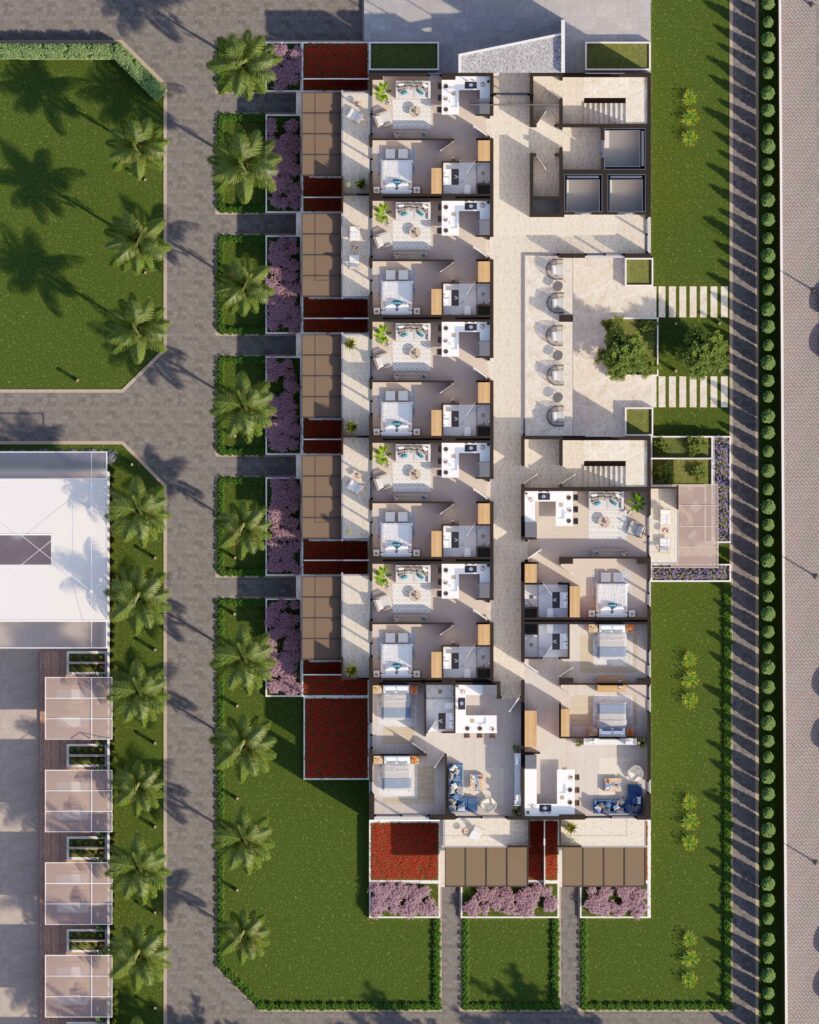
Garage Level
