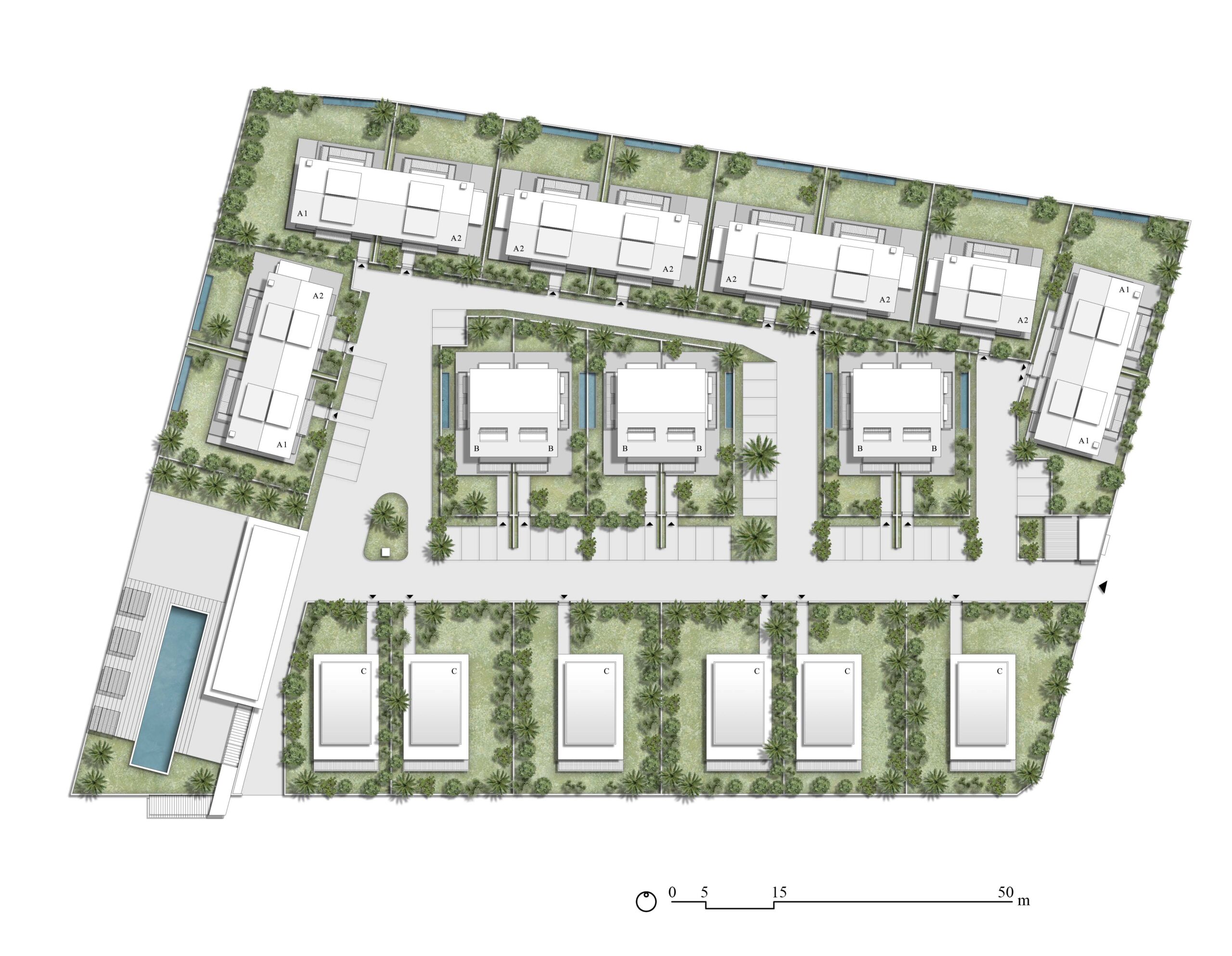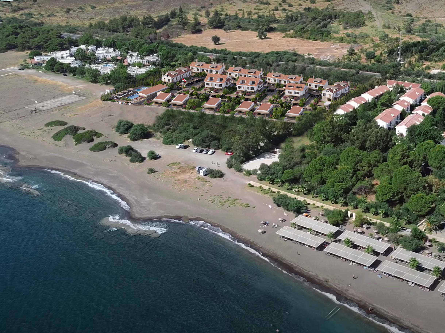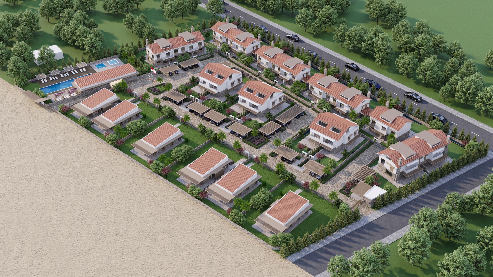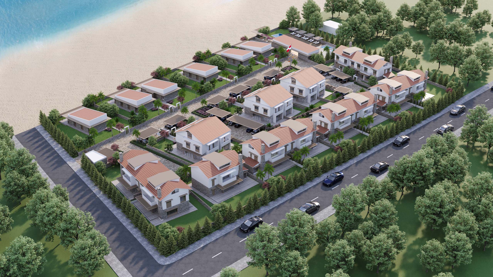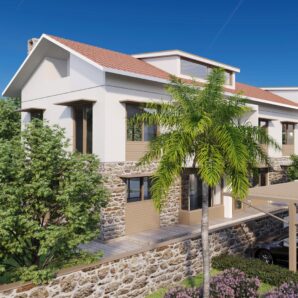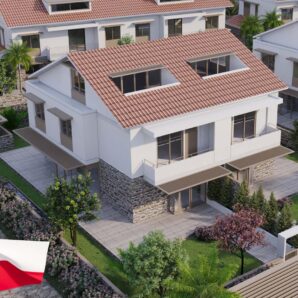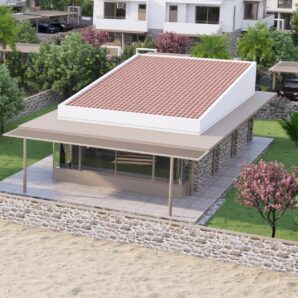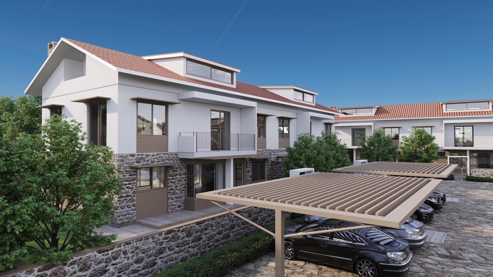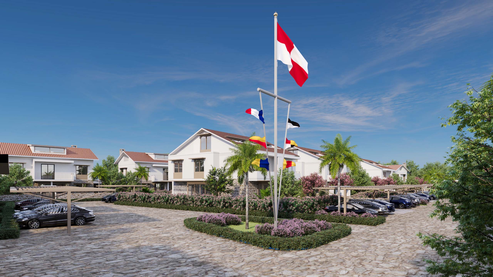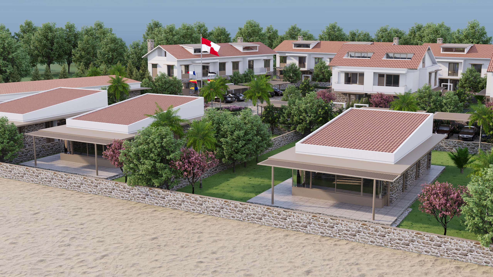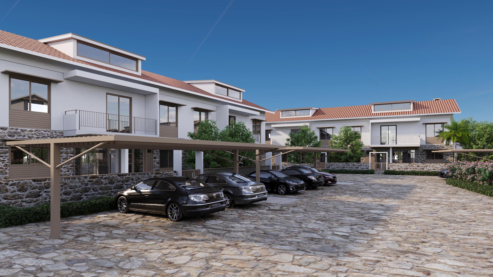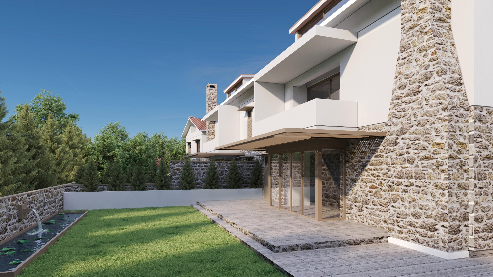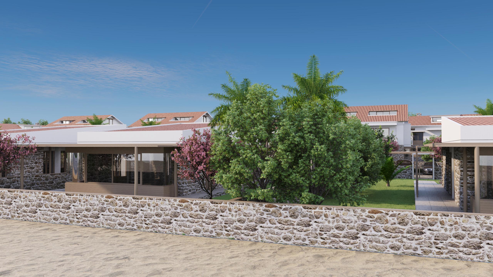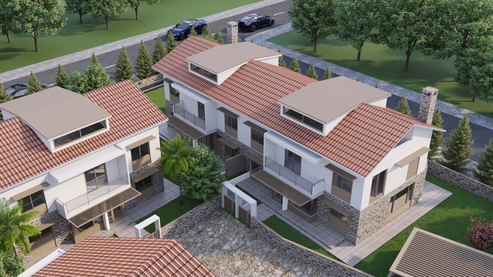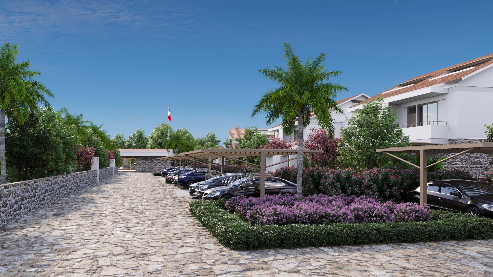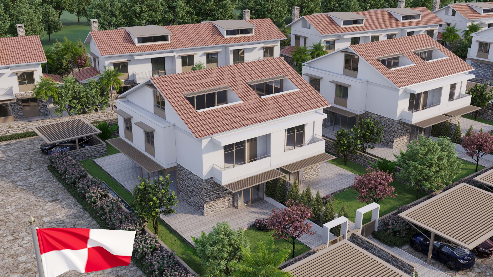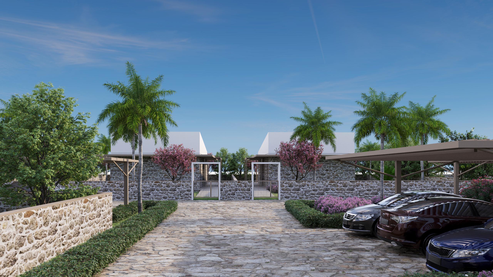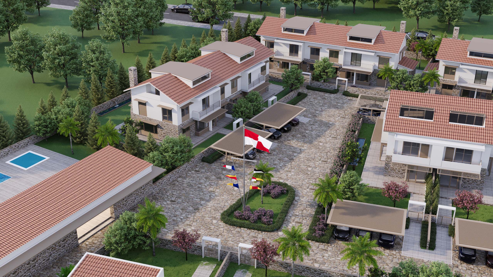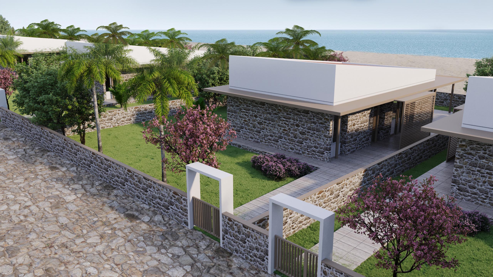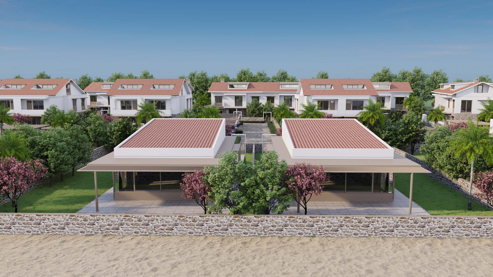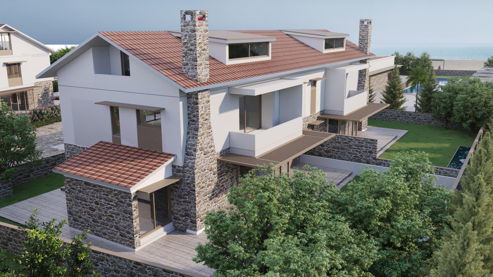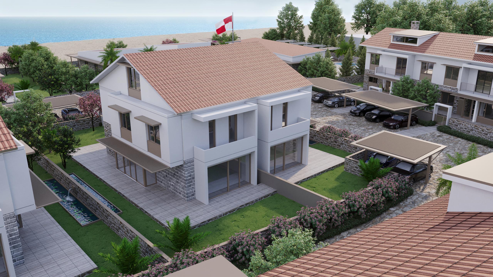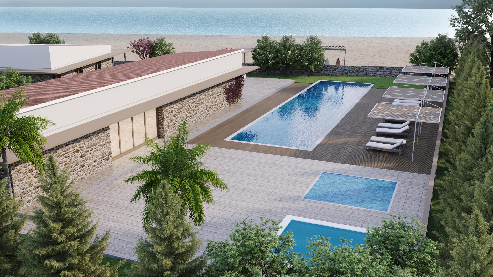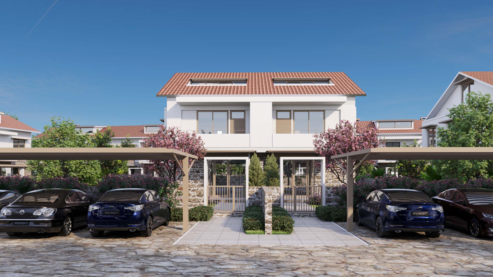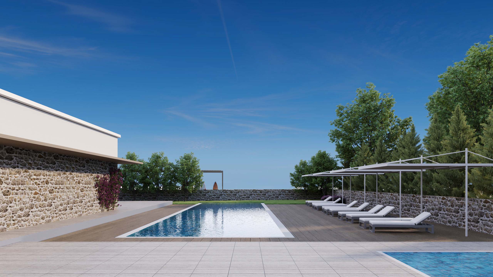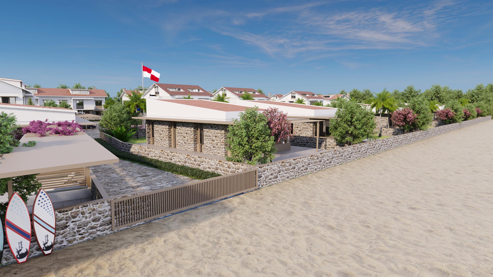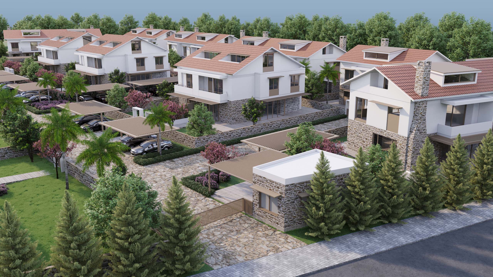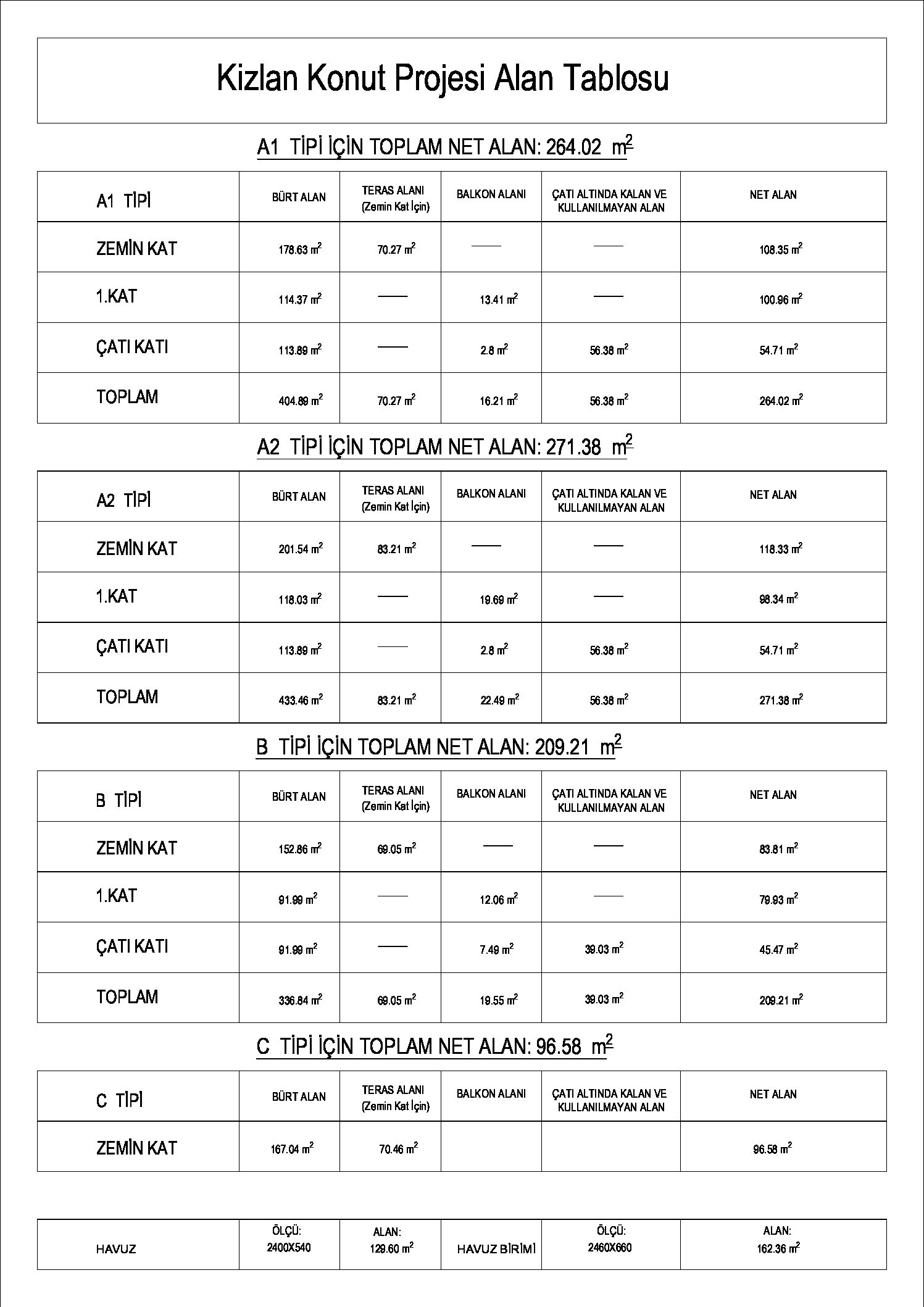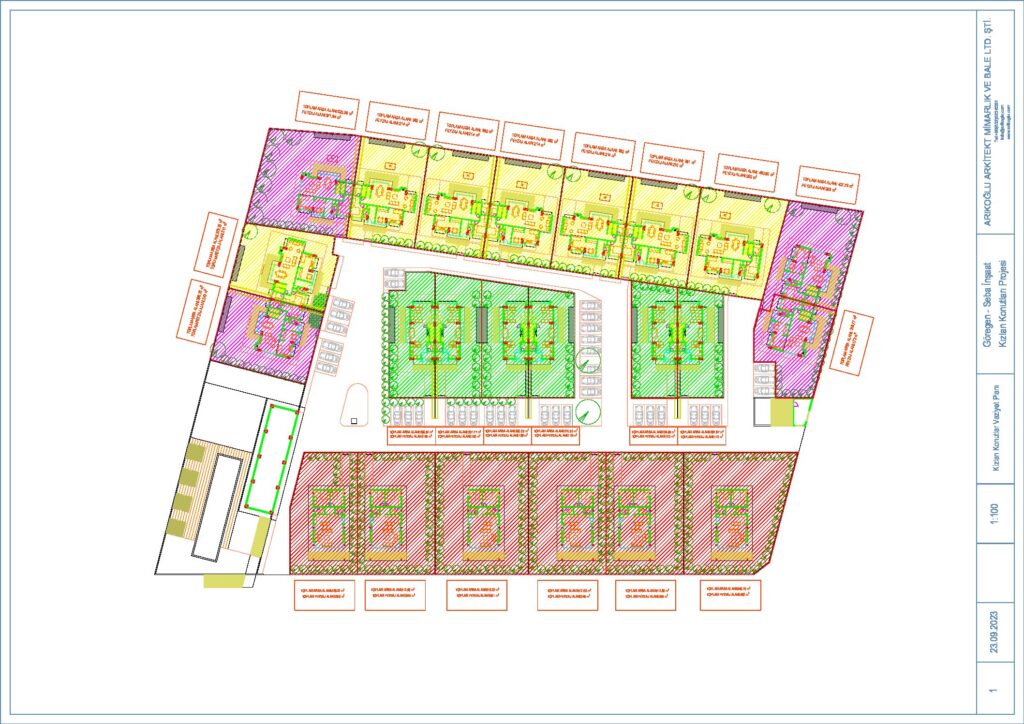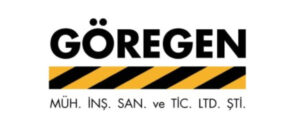Kizlan Residences
Site Plan
The Kizlan Residences project consists of a total of 3 different types of residential units. You may click on the links below to explore these unit types.
Urban Design Concept
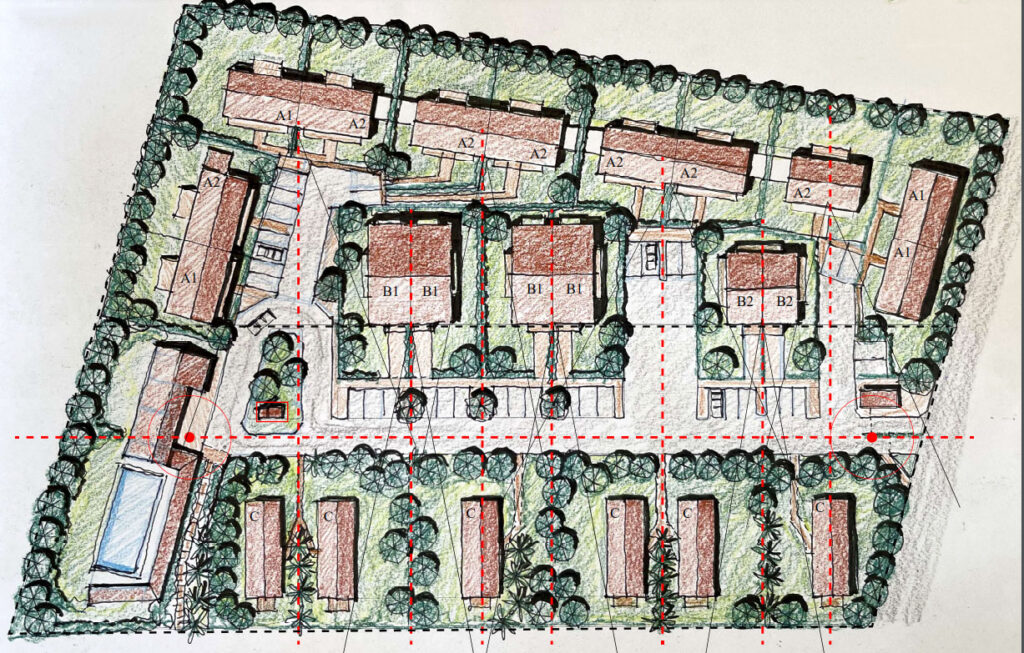
From the very inception of the project our design intent was to establish residential footprints on an urban fabric that works well with the sites peculiar advantages and physical characteristics. In order to create a distinct sense of place we have unified the project in the urban scale via selected nodes and axes which possess certain urban toys that become an organizing point in space.
As seen in the site plan drawing above we have worked on providing each unit with clear vehicular and pedestrian access. Each unit is given 2 parking spaces and the roads are designed and dimensioned with the turning radiuses of cars in mind.
Each building is placed strategically to maximize views for all units in the project.
A nice green wall surrounds the peripheries of the site letting the need for privacy be sufficed by nature. A clear circulation spine can be seen in the above drawing where the horizontal axis meets a vertical element at the west side, urbanistically signaling to us the presence of a communal building adjacent to it. This vertical element pins down the important urban space right in the heart of the project where it will be visible from many different vantage points including sail boats.
Every unit has been designed with privacy in mind. We have provided architectural details to make sure that neighbors are not constantly seen by each other as they spend their private times at their terraces.
Please tap or click on the image above to download a high resolution pdf document of the area calculations
Please tap or click on the image above to download a high resolution pdf drawing of the plot measurements

